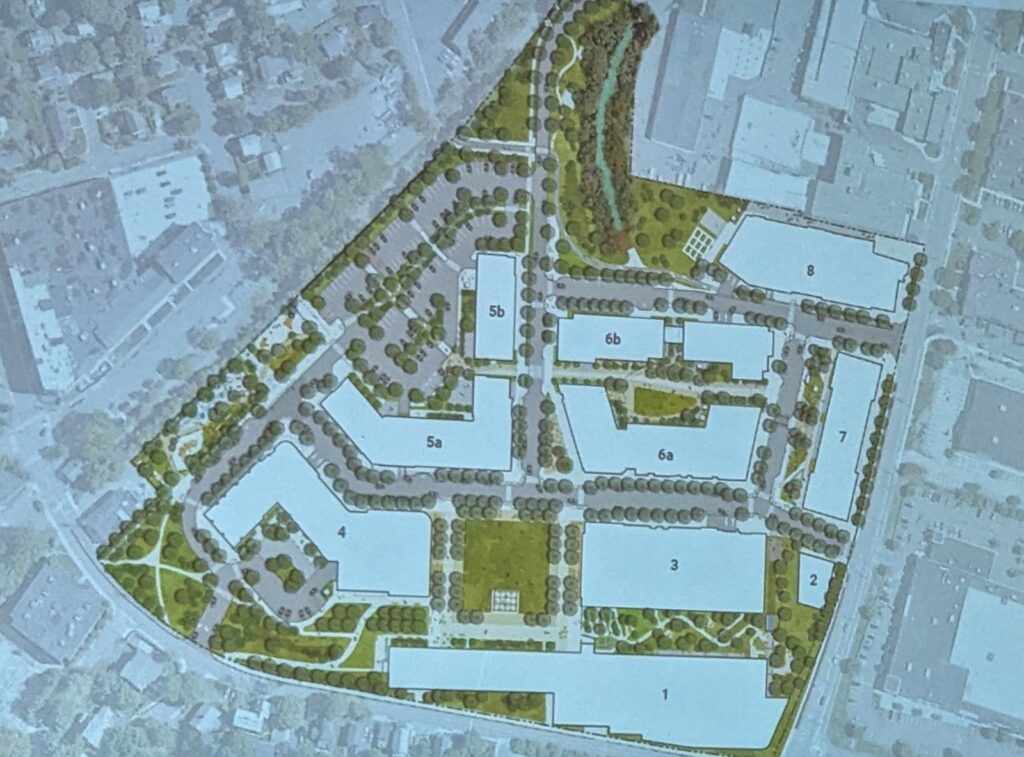NorthlandTour1
Mike Madeiros, Northland Development's vice president of construction, gives a site tour to Upper Falls residents Garry Miller and Jay Werb. Photo by Bryan McGonigle
PHOTO: Mike Madeiros, Northland Development’s vice president of construction, gives a site tour to Upper Falls residents Garry Miller and Jay Werb. Photo by Bryan McGonigle
Executives from Northland Newton Development met with an Upper Falls resident liaison group Wednesday afternoon to give updates on the massive mixed-use complex planned along Oak and Needham streets as well as explain some recent changes.
The project is going to be smaller than originally planned, which members of the liaison group liked. But one change residents voiced concern over was the loss of a shuttle bus to and from the MBTA’s Green Line.
Changing times
The Northland project was originally approved by voters in a referendum four years ago. But the COVID-19 pandemic—specifically, how it normalized remote work—reshaped the commercial real estate market.
“We’re very concerned about the significant erosion in office demand currently and the long-term impact to that market,” Northland Vice President of Development Peter Standish said.
There’s lots of demand for housing, however. So, the company announced last week that it was seeking changes to the project plan:
Converting the Saco-Pettee Mill building into 100 housing units instead of offices.
Cutting five planned small residential buildings and reducing the footprint of two other residential buildings.
The changes, according to the company, will cut the footprint of the buildings by 160,000 square feet while increasing the project’s housing stock by 22 units, bringing the total unit count to 822, with 144 set as “affordable.” The changes will cut traffic in and out of the complex by 1,300 trips per day.
It will also mean 300 fewer parking spaces. And a planned shuttle bus to and from the Newton Highlands MBTA Station has been thrown out the window.
Missing the bus
The project’s smaller footprint was a welcome change with the liaison group, but the loss of the shuttle bus was a sticking point in the room.
Standish said the company doesn’t want to have “empty shuttles on the street.”
“We wanted to bring it up, we wanted to point it out because I think that’s something that should be rethought as part of this analysis,” Standish said.
Standish said the company wants to see how traffic changes with the new plan and “see what the best approach is for managing that trip.”
The project is going to be down to 1,050 parking spaces. The current permit requires one space per housing unit, but to have an assigned space residents must pay extra money in addition to rent.
With 822 housing units and 1,050 parking spaces, the changes make it more likely that the restaurants and retail shops in the complex will see parking demand that could have people parking outside the complex on nearby streets.
“So, now that shuttle is not going to work, and it seems to me that there would be a need for more people to have a car,” Upper Falls liaison Paula Kelleher said, urging Standish to add more parking to offset the loss of the bus. “Residents who need a car should have a parking space.”
Garry Miller, another Upper Falls resident who lives near the Northland site, said he was planning to use the shuttle bus himself.
“That was something that I was looking at as a great amenity for me, in order to have better access to the T,” Miller said.
There’s also a large Chapter 40B project going up next to the Northland site, and the shuttle bus was going to be used by residents of that complex as well.
“There are still all these residents who will be living there and across the street,” Deb Crossley, Upper Falls resident and former city councilor, said. “Across the street doesn’t count technically for this project, but the shuttle was also billed as being for anybody.”
Northland Vice President Kent Gonzalez noted that the MBTA runs shuttle buses, but Miller said the T has its own array of issues and Crossley said the city can’t count on the state to increase bus service to fit the increased demand.
“The whole idea is to manage the number of trips, so that we’re not burdening the Needham Street area with the development, and I assume that’s going to continue to be how the Council will manage the impact,” Crosley said.

Going forward
The next step will be to get a new special permit, which company leaders said they expect to file for in the fall.
Once everything is approved and good to go, the first three buildings to go up will be the ones along Oak Street between Needham Street and the Greenway (Buildings 1, 3 and 4 in the plan diagram below)
Next spring, the company plans to have the development’s splash pad open.
“The splash park and the playground will be almost the size of a football field,” Mike Medeiros, vice president of construction, said before taking the liaison group for a walking tour of the construction site.
