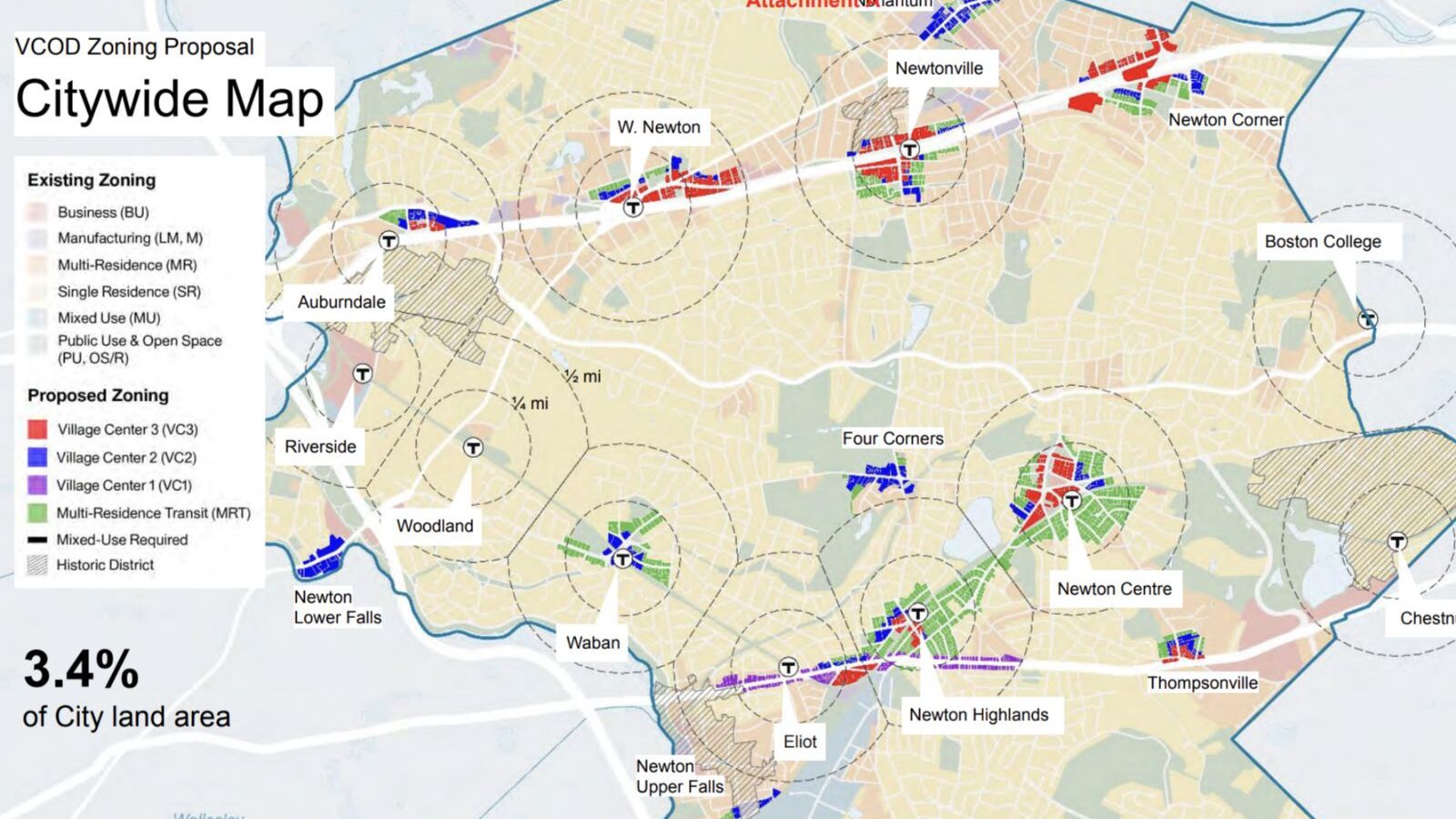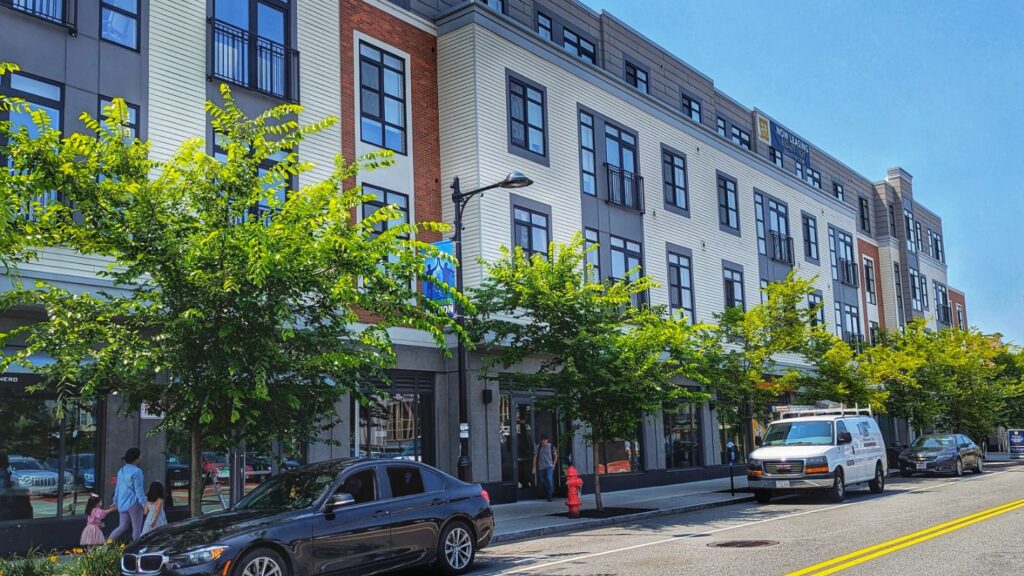ZoningLincolnSt
Areas of Newton's village centers, like this part of Lincoln Street in Newton Highlands, could soon be rezoned to allow taller buildings and facilitate more housing. Photo by Bryan McGonigle
‘Making Room’ is a series in which the Newton Beacon examines Newton’s efforts to comply with a new state law and update its decades-old zoning ordinances with a Village Centers Overlay District plan.
As Newton looks to change its zoning map to facilitate more housing, a new plan would allow bigger, taller buildings with more housing units in the heart of the village centers.
Newton’s village centers are currently zoned to allow buildings with only a couple stories and no multifamily homes with more than two units without a special permit, making those areas less desirable for developers. And the new MBTA Communities Act requires MBTA-served communities to zone for more housing near MBTA stops (of which Newton has many), so those building size restrictions create major headaches for urban planners.
The Zoning & Planning Committee has introduced a plan—the Village Center Overlay District proposal, expected to be voted on by the City Council before the end of the year—to change the zoning ordinances in the city’s village centers to allow several stories of building height as well as multifamily homes with more than two units. By right instead of by special permit.
Mapping out a vision
The proposal sets building size limits for various parts of the village centers and divides them into four subdistricts.
“These subdistricts would be applied uniquely to each village center,” Zachery LeMel, chief of long-range planning, said at a recent public hearing discussing the plan.
[Some things to note: Height limits come in half-story increments like 2.5 and 4.5 to allow for pitched roofs; MRT means “multi-residential transit” and refers to neighborhoods adjacent to the village centers; and “VC” refers to lots in the village centers.]
- MRT: This refers to the residential neighborhoods at the edges of the village centers. The plan allows for 2.5 stories by right, up to 40 feet tall and with up to a 1,500-square-foot footprint.
- VC1: These are streets further in toward the centers. The proposal allows for 2.5 stories and 45 feet in height and a footprint of 4,000 square feet for these parcels.
- VC2: Going even further inward toward the centers, these buildings would be allowed 3.5 stories and 62 feet in height with a maximum footprint of 10,000 square feet allowed by right.
- VC3: These lots are in the center of the village centers, and the new zoning plan would allow them to be the largest, at up to 4.5 stories and 75 feet in height and with a footprint of up to 15,000 square feet.
Having the MRT designation would keep neighborhoods adjacent to the village centers from being filled with large developments, and having the varied VC subdistricts would mean height would be gradual, from the tallest in the middle of the village centers getting lower toward the MRT.

Regarding the size of the proposed lots and building heights, LeMel pointed to recently completed developments—the Trio apartment complex in Newtonville and the mixed-use 4-story development on Austin Street—for comparison.
“Those two projects are larger than the largest allowance within our proposed zoning code,” LeMel said, noting that if either of those developments were proposed under the new zoning they would need a special permit. The proposal eliminates the need for special permitting for smaller projects while leaving it in place for bigger ones like Trio and Austin Street.
“We’re trying to create a system that’s in place that allows smaller in-the-field projects that are appropriate for our village centers,” LeMel said.
A new take on old times
Building height has been the main reason for pushback against the plan from residents, Newton Planning Director Barney Heath said, but having big buildings in Newton’s village centers is not new.
Throughout most of the 20th century, Newton allowed six-story buildings through the village centers, which is why many of the city’s historic buildings are so large.
In 1953, the city changed its zoning to keep the six-story limit but set a height limit of 60 feet for new buildings.
It wasn’t until 1987 when, following a nationwide trend of down-zoning downtowns, the city changed its zoning again to its current map, phasing large buildings out of the centers except by special permit.
And Heath said the plan is aimed at mitigating modern traffic by encouraging more housing in neighborhoods with MBTA stops.
“It makes sense to concentrate the housing near the transportation, near the village centers in a walkable place, where you want activity and you want commerce,” Heath said.
Mixed reviews
The Zoning & Planning Committee has been holding public hearings through the summer to let people air their concerns, express opinions and ask questions about the Village Center Overlay District proposal.
The feedback so far has been mixed.
Sasha Fine, a recent Newton South High School graduate, spoke at the hearing held on July 24 to ask the City Council to support the plan so her generation can have a more environmentally friendly city, and she shared her story of living in a multifamily home in Jamaica Plain before moving to Newton.
“Our housemates had a son my age, and some of my favorite childhood memories are playing with him in our shared front yard and our joint family dinners,” Fine recalled. “Although we no longer share a driveway, we still enjoy spending time together.”

Newton resident Albert Cecchinelli spoke at the same public hearing held and said he was “highly disappointed” to see the city comply with the MBTA Communities Act without a fight.
“I think it’s disgusting, I think we should take action against the state, and I think we should, along with other communities that are being forced to overdevelop, to step in,” Cecchinelli said.
Immediately after he sat down, Rev. Cheryl Kerr of United Parish of Auburndale spoke in support of rezoning for more housing from a religious standpoint.
“As a member of the Newton clergy and a representative of people of faith, I ask you: Does this zoning reform call us in the name of justice to love our neighbor as we love ourselves?” she said.
The committee plans another public hearing opportunity in September. Chair Deborah Crossley has said she expects the plan to be voted out of committee and to the City Council before November’s election.